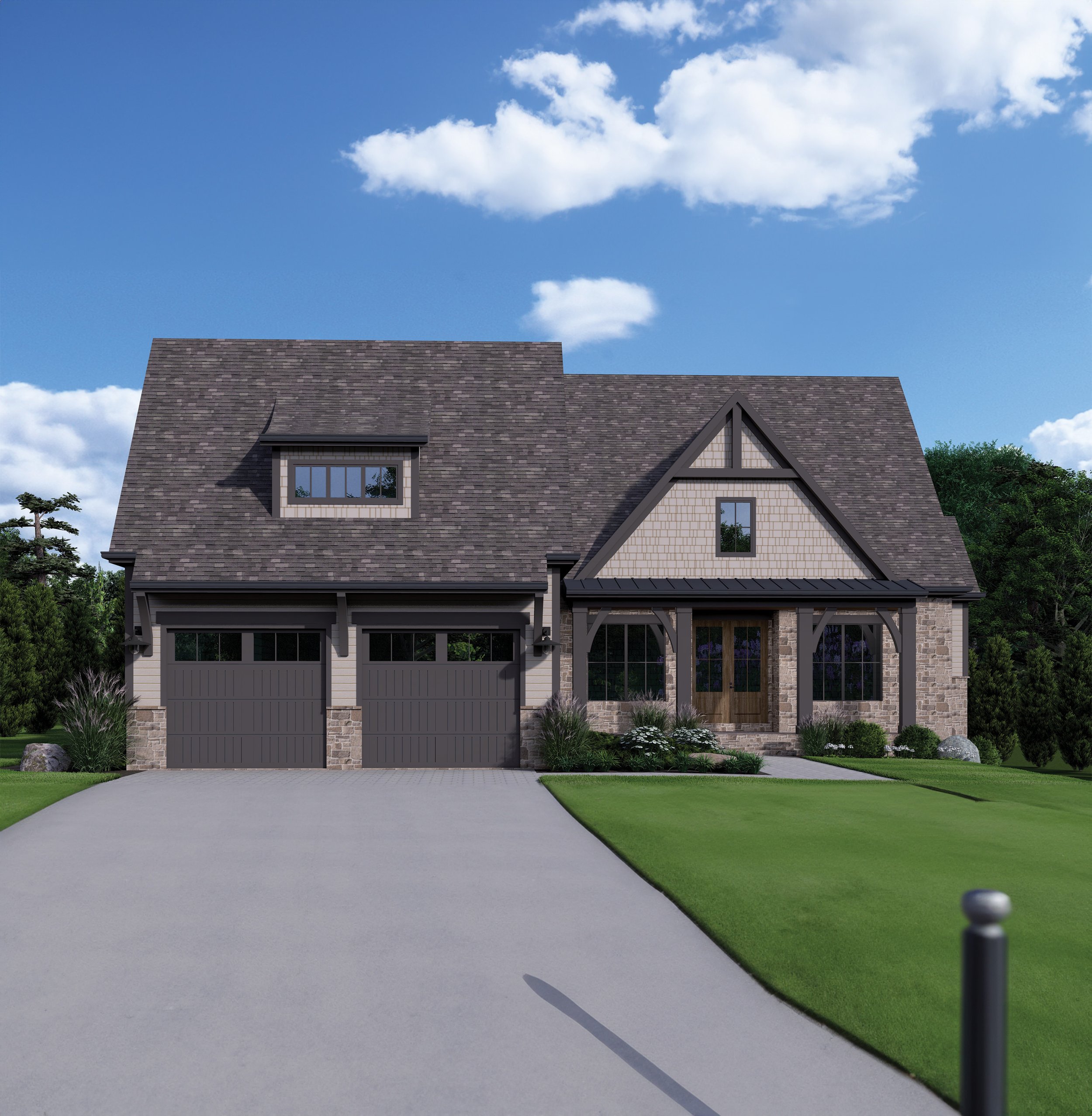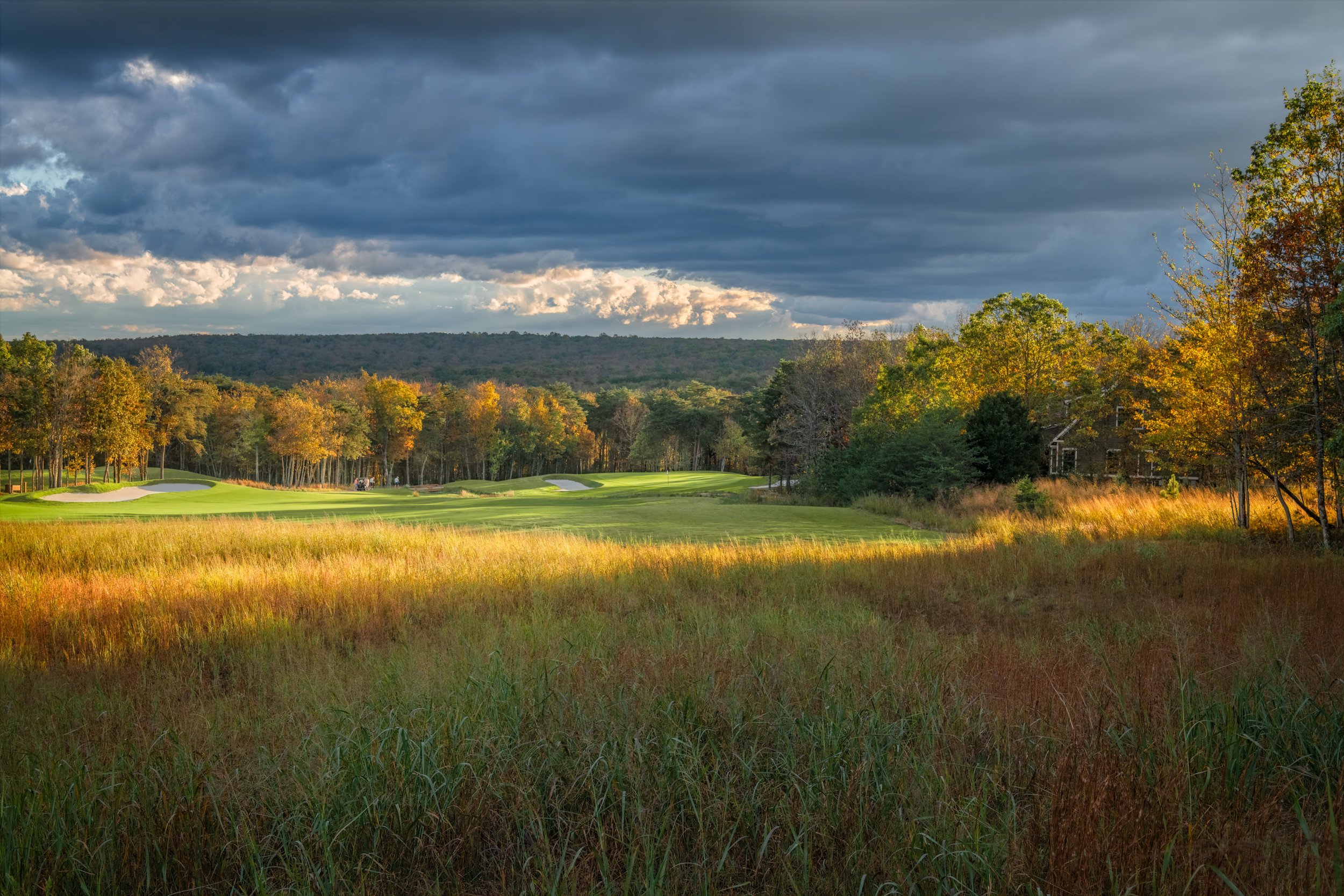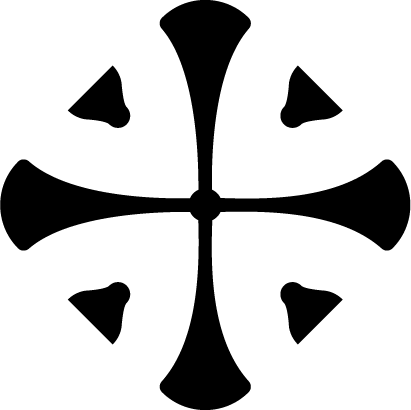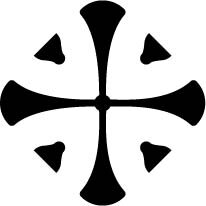
THE ClubHouse Cottage
4 Bedrooms | 4.5 Bathrooms
The Clubhouse Cottage
4 Bedrooms | 4.5 Bathrooms | Contact Us For Price Details
The Clubhouse Cottage is the essence of elevated mountain living. Located in the highly desirable Golf Village enclave in the center of all McLemore has to offer, this 2,874 interior square foot home has been meticulously designed with authentic wood beams and a stone exterior with metal roof accents, creating an inviting and welcoming sense of arrival.
Step inside and experience one-level living at its best, with a great room, dining area and gourmet kitchen all seamlessly blending to offer space and comfort. Just off the great room is a large covered rear porch with wood-burning fireplace and built-in gas grill overlooking the golf course, the perfect spot to savor Lookout Mountain’s comfortable mountain evenings.
Enjoy a separate den/home office space just off the foyer and three bedrooms on the main level, all with en suite bathrooms. The upper level has the home’s 4th bedroom, a private space set apart from the main area of the home.
Features specially curated to delight include 7” wide engineered hardwood floors in the main living areas, a wet bar in the Great Room, a main level Owner’s Suite with Zero-Entry walk in shower, 10’ ceilings and 8’ doors on the main level, and custom wood cabinetry throughout.
Renderings are artist’s illustration, materials and specifications are subject to change.
-

FLOORPLAN
-

Clubhouse Cottage BROCHURE
-

LIVING AT MCLEMORE
LET’S FIND YOUR HOME AT MCLEMORE.
McLemore is that rare community in which every member of your family can discover the unique joys of life Above The Clouds. We invite you to take the first step today. Our onsite team are experts on building in McLemore, available home plans, and homesite options. We can also share details about the special McLemore Discovery Package, where you can experience the community as an owner.

